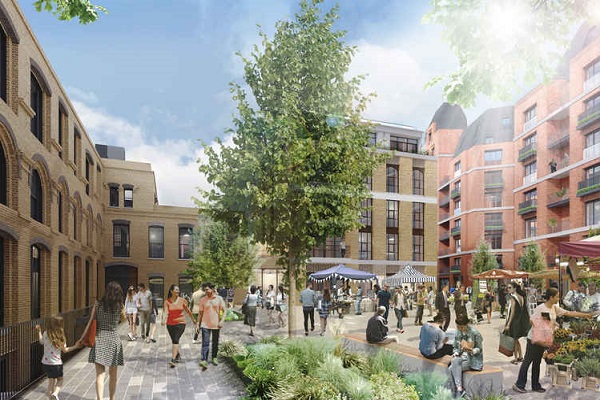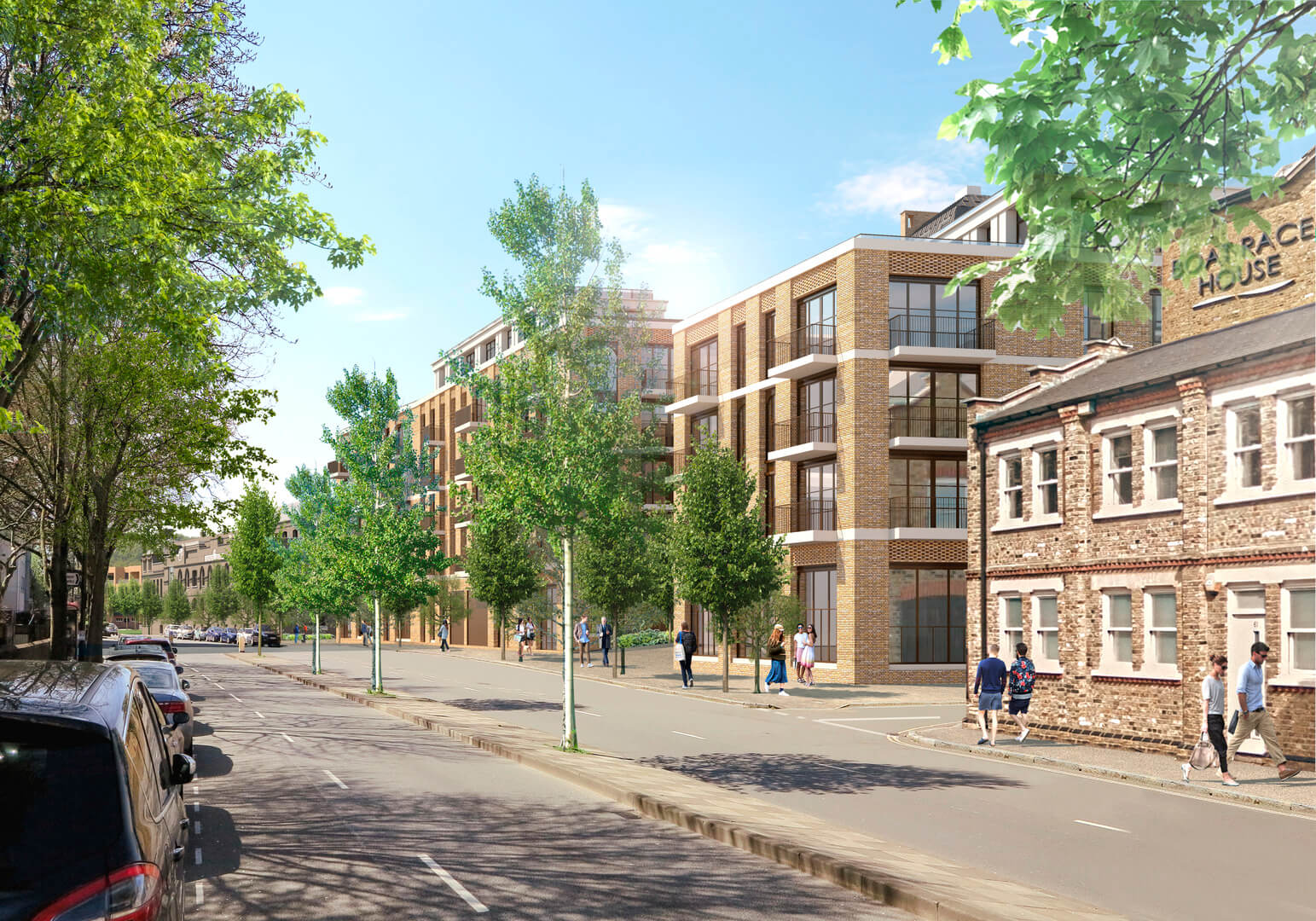In 2015, Reselton Properties Limited, represented by Dartmouth Capital, acquired Stag Brewery, marking the beginning of a transformative mixed-use development project in Mortlake, Central London. The ambitious plan encompassed educational, commercial, retail, leisure, and residential components, including 3-8 storey apartment blocks with a single-storey basement for parking and plant rooms.
Situated between Lower Richmond Road/Mortlake High Street and the River Thames, the Brewery presented a unique opportunity to reconnect Mortlake with its riverside heritage. Reselton Limited enlisted the expertise of architectural firm Squire and Partners, while community engagement was entrusted to Soundings.

Dean Jones, an Associate Director at AECOM, a global top 10 consultancy at the time, assumed the role of Project Director. His primary objective was to assemble a team of experts. With lightning speed, they crafted a comprehensive Construction Advisory Plan (CAP) for the £500 million development.
The CAP outlined the construction sequence, anticipated timescales, and strategies to ensure safety for both construction staff and the public. Environmental considerations were addressed, with potential mitigation measures detailed. Dean’s intervention ensured the protection of the client’s interests and added a layer of assurance, possibly leading to full oversight throughout the project’s lifecycle.

Transport Links
Mortlake train station, conveniently located 200m south of the site, served as the main transport interchange. London Waterloo was a 25-minute journey, and Richmond was accessible in four minutes. Several buses, including the 419 and 190, provided connectivity to Hammersmith, Richmond, West Brompton, Wimbledon, Clapham Junction, and Putney.
Site Description
Situated in Mortlake, between Lower Richmond Road/Mortlake High Street and the River Thames, the 8.6 ha (21.2 acres) site was divided by Ship Lane. Existing site levels ranged from 5 to 6 mOD, with proposed levels aligning closely. The River Thames bordered the north, Lower Richmond Road, Mortlake High Street, and Mortlake Green the south, and Williams Lane the west. The site featured brewing-related buildings and a private playing field, with a recreational area named Watney’s to the southwest.
Dean Jones’ strategic guidance played a pivotal role in steering the project towards success, emphasizing safety, environmental considerations, and efficient construction practices. The Stag Brewery development stands as a testament to effective collaboration and visionary leadership in urban regeneration.
Historical Background: Stag Brewery Redevelopment
The roots of Stag Brewery trace back to the 15th century, with the first recorded existence in Mortlake dating back to 1487. A significant expansion occurred around 1700 when the manor house, previously used by the Archbishop of Canterbury and later claimed by King Henry VIII, was demolished.
By 1896, the brewery had grown substantially, featuring new buildings and brick boundary walls along the High Street. Operating under the name Phillips and Co. in 1877, the brewery produced a variety of ales and stouts. The Watney family, owners during the early 20th century, contributed to a strong social agenda, providing sporting facilities and worker housing along Watney Road.
Post-World War II, further expansion occurred, extending the brewery site west of Ship Lane, marked by buildings designed in the 1960s by Watney Mann Ltd’s in-house architects. In the 1970s, a masterplan by Douglas, Marriott, Worby & Robinson led to extensive demolition, removing historic 19th-century structures and the 1937 riverfront turn block.
While the site boasts a rich history, few historic buildings remain, primarily known in recent years for beer bottling, now surplus to AB InBev’s needs.
Situated within the jurisdiction of the London Borough of Richmond upon Thames, the site’s southern and northern sections fell within the Mortlake Conservation Area. Although no buildings were statutorily listed, the Maltings Building, former Bottling Building, and the former Hotel Building were recognized for positive contributions.
A Planning Brief, adopted in July 2011, guided future site use, envisioning a residential-led village heart for Mortlake. Emphasizing high-quality buildings and public spaces, the vision aimed to enhance connectivity between the river and the town, revitalizing both the riverside and Mortlake High Street.
The Council anticipated a mix of uses, including restaurants, cafes, retail spaces, community leisure facilities, and river-related activities. The development should feature lower-cost units suitable for small businesses, creative industries, and scientific and technical enterprises. A green space linking to the riverside, surrounded by traditional buildings, was integral to creating a distinctive sense of place.
Development Phases
The proposed site was divided into two phases: the first included Plot 1A, 1B, and part of 1C, while the second covered the remaining west side (Plot 2A-C and Plot 3). The plan involved submitting detailed planning for Plot 1A, 1B, part of Plot 1C, and the school, with the rest subjected to master planning.
Each plot might have needed to be self-contained for constructability and completion. For instance, Plot 1A and Plot 1B should have been independently usable. The final construction sequence would have been confirmed by the client and appointed Contractor(s), designed to accommodate phased or continuous construction. Refer to the Planning Summary for further details.





